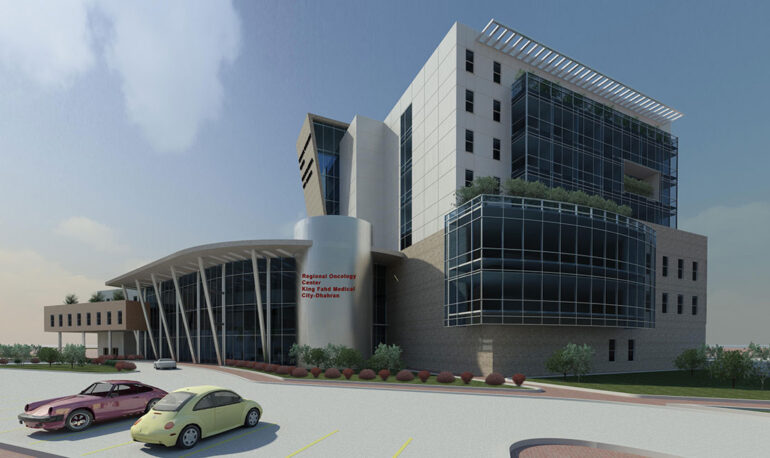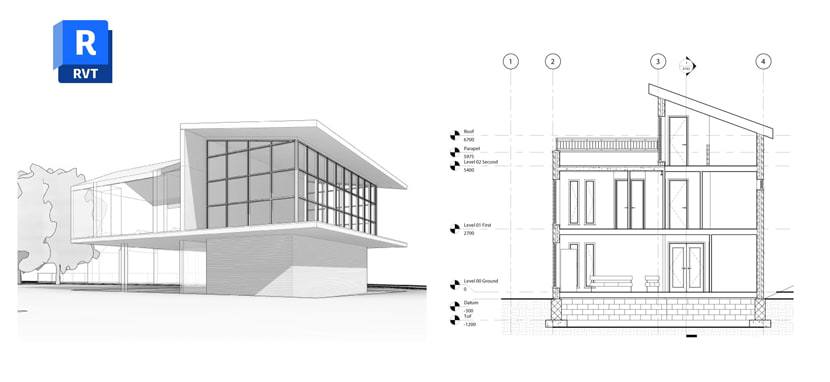Revit 2025 | For Architects
About Instructor


Course Overview
This 1 month course covers the basics of Revit Architecture, from schematic design through construction documentation. To teach delegates the concepts of Building Information Modeling and introduce the tools for parametric building design and documentation using Autodesk Revit Architecture. Delegates will be able to complete their first Autodesk Revit Architecture project after completing this class. This course covers the basics of Autodesk Revit® Architecture. Users are introduced to the concepts of Building Information Modeling and the tools for parametric building design and documentation. Delegates begin with learning the fundamental features of Autodesk Revit Architecture, and then progress through schematic design, construction documentation, and design visualization.
الريفيت المعماري Revit Architecture هو أحد برامج شركة أتوديسك يستخدم تقنية BIM = Building information modeling، يُشبه في عمله برنامج الأتوكاد المعماري، وبرنامج الأركيكاد؛ إلّا أنّهُ يتفوّق عليهما في عمليّة التّطوير الدّائمة الّتي توفّرها لهُ أتوديسك، إضافةً إلى توافق هذا البرنامج مع جميع مُنتجات أتوديسك بسهولة، مثل برنامجي: الأتوكاد والماكس.
يُعد تعلم برنامج Revit أمرًا ضروريًا للمعماريين لأنه يُوفر بيئة تصميم متكاملة تعتمد على نمذجة معلومات البناء (BIM)، مما يتيح إنشاء تصاميم دقيقة وفعالة تُسهّل عملية التنسيق بين مختلف التخصصات الهندسية. كما يُساعد Revit في تقليل الأخطاء، وتوفير الوقت، وتحسين جودة الوثائق التنفيذية، مما يجعله أداة أساسية في سوق العمل المعماري الحديث.
Course summary
Prerequisites
CURRICULUM
Building Information Modelling
Introduction about Building Information Modelling
- Revit Architecture Basics
Exploring the User Interface
Working with Revit Elements and Families
Starting a Project
- Starting a Design
Creating a Basic Floor Plan
Creating and Modifying Levels
Working with Grids
- The Basics of the Building Model
Adding and Modifying Walls
Understand the concept of Wall Layers
Working with Compound and Vertically Compound Walls
Using Editing Commands to Add Walls
Adding and Modifying Doors
Adding and Modifying Windows
- Loading Additional Building Components
Adding and Modifying Component Families
- Viewing the Building Model
Managing Views
Controlling Object Visibility
Creating and Modifying Section and Elevation Views
Creating and Modifying 3D Views
- Using Dimensions and Constraints
Placing Dimensions and Tags
Applying and Removing Constraints
- Developing the Building Model
Creating and Modifying Floors
Adding and Modifying Ceilings
Adding and Modifying Roofs
Adding Curtain Walls
Creating Stairs and Railings
Creating Ramps
- Detailing and Drafting
Creating Callout Views
Working with Detailed Views
Working with Drafting Views
- Construction Documentation
Creating and Modifying Schedules
Creating Rooms and Room Schedules
Creating Legends and Keynotes
- Presenting the Building Model
Working with Drawing and Printing Sheets
Managing Revisions
Working with Title Blocks
Creating Renderings
Using Sun and Shadow Settings
Using Walkthrough Technique
This course is also available online ``live with the instructor``
available online live via zoom application





