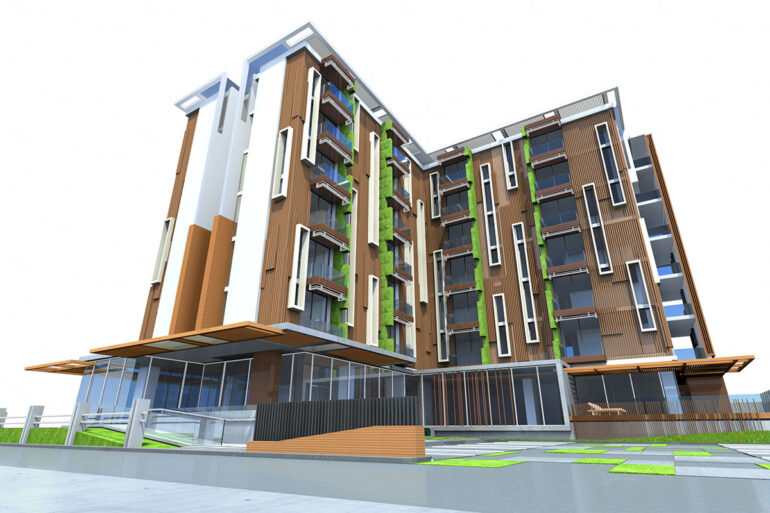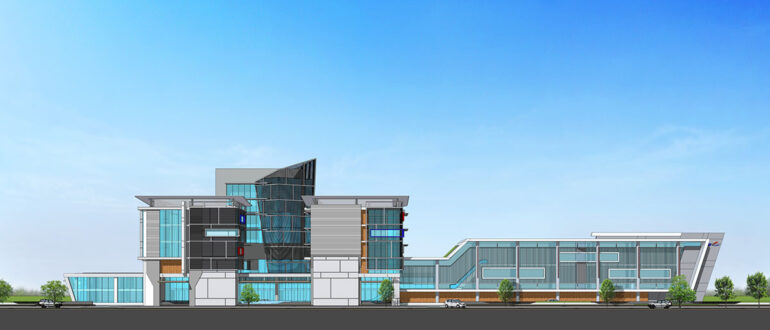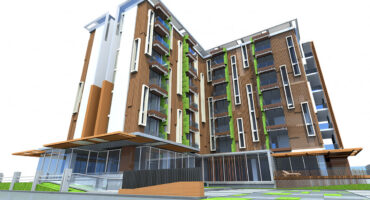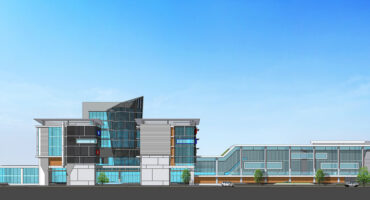Sketchup Pro 2023
About Instructor

Course Overview
SketchUp Pro is an award winning software solution for 3D conceptual design exploration. Design professionals use SketchUp to develop their design ideas from initial concepts using intuitive drawing and modelling tools.
Unlike any other design tool, SketchUp combines the elegance and spontaneity of pencil sketching with the speed and flexibility of today’s digital media.
“Shift” has a range of half and one day training courses aimed at helping you learn how this flexible application can be used to aid in the design process.
Course summary
CURRICULUM
Session 1: Getting started: the Basics (user interface)
Purpose:
Students will learn the basic drawing tools for 3D structures.
Activities:
Students will use the techniques that have learned to explore to create Some 3D structures of their choosing.
Session 2: Advanced Techniques for drawing (rest of user interface)
Purpose:
Students will learn more advanced techniques for drawing architectural Structures including:
- Follow Me tool o Offset Tool
- Protractor
- Rendering Options o Using Components
- Downloading Models
Activities:
- Students will go through the advanced Video Tutorials created by Miles Derksen for Sketch Up.
- Students will then use the techniques to create some advanced 3D
Session 3: Advanced Techniques
Purpose:
Students will create a environmentally friendly dream home using sketchup.
Activities:
- Students will be discuss environmentally friendly housing.
- Students will be shown examples of these homes using a set of videos created by Miles Derksen
- Students will create their home using Sketchup.
Session 4: (materials- styles-componants) + Window toolbar + Exam for modeling
Purpose:
Students will create a Medieval Castle using Sketchup.
Activities:
- Students will discuss and learn about Medieval Architecture.
- Students will then create their own Castle structure using sketchup.
Session 5: Overview for modeling in sketchup + Startup interface of Lumion 4
Purpose:
Students will design an Auditorium or Sports Complex for their home town.
Activities:
- Students will be discuss the architecture of Auditoriums or Sports Complexes.
- Students will be shown examples of these complexes.
- Students will create a design in Sketchup. Optional
- Students will get the overall tips about Lumion 4
Session 6: Lumion 4 for Rendering 3d images (Create landscape ) + applying test
Purpose:
Students will muse about future architecture and then use Lumion 4 to create Landscape 3d images rendered.
Activities:
- Students will discuss possibilities for future architecture.
- Students will be shown some conceptual drawings of the future.
- Students will create their concept of the future using Lumion 4 materials.
Session 7 : Lumion 4 for Rendering 3d images (Assign materials ) + create aTBH Villa ( from modeling to rendering)
Purpose:
Students will try to make some realistic photo by render scenes.
Activities:
- Students will be discuss space station architecture.
- Students will be shown examples of conceptual space stations
- Students will create their own concept of a space station.
For each project, students will present their final completed designs to the class.
Session 8: Lumion 4 for Rendering 3d images (create a movie & animate the objects) + applying create a movie on TBH Villa
Session 9: Vray for sketchup: Materials (Vismat + Text. Maps)
Session 10: Vray for sketchup: Lights
Session 11: Vray for sketchup: Mapping Session 12: Plugins + review of sketchup
Session 13: Advanced teQ. In Plugins + final exam





Nada Badr – :
Throughout the course my tutor provided me with invaluable feedback, and words of encouragement that really kept me going.
Samar – :
I absolutely loved this course. It turned out to be much more challenging and informative than I anticipated.
sally zahir – :
want to learn how to design any place or building because i have a talent but didn’t proceed it ,,thank u